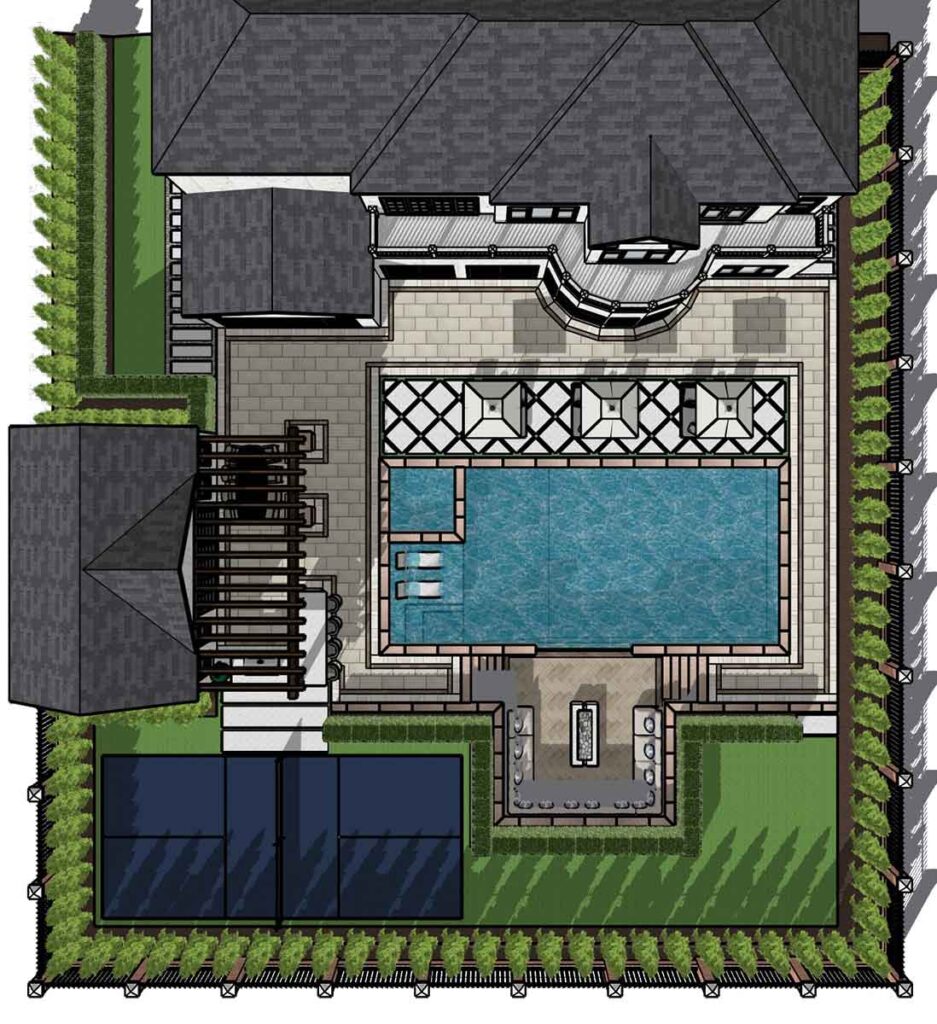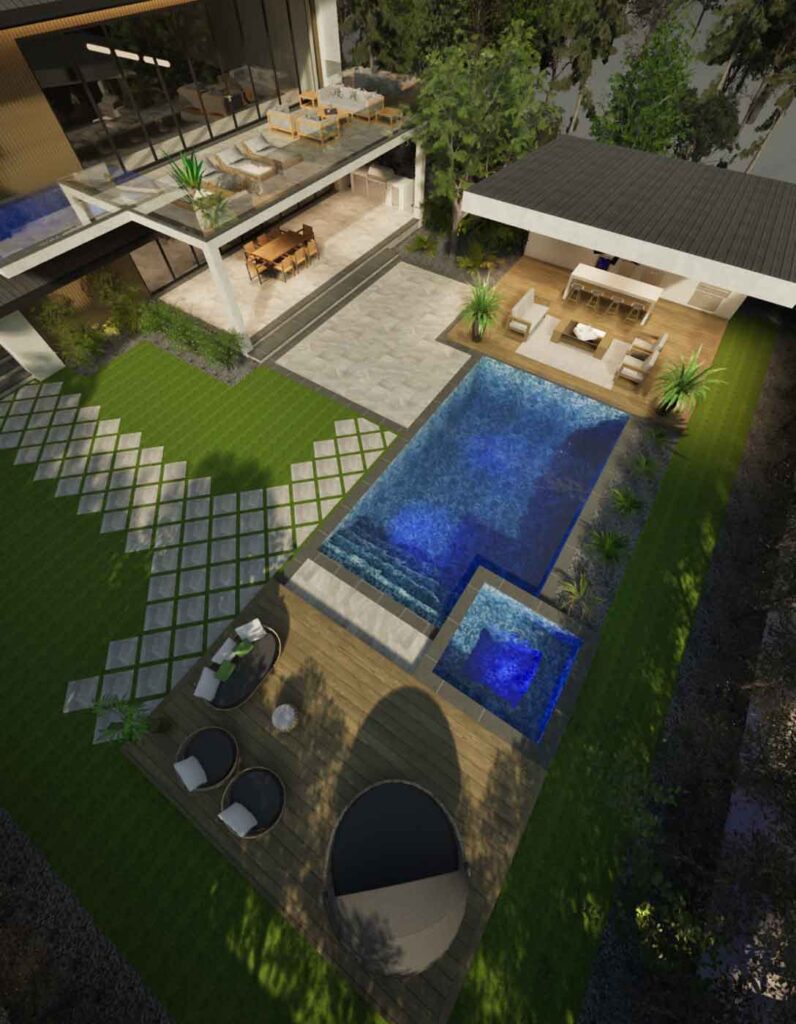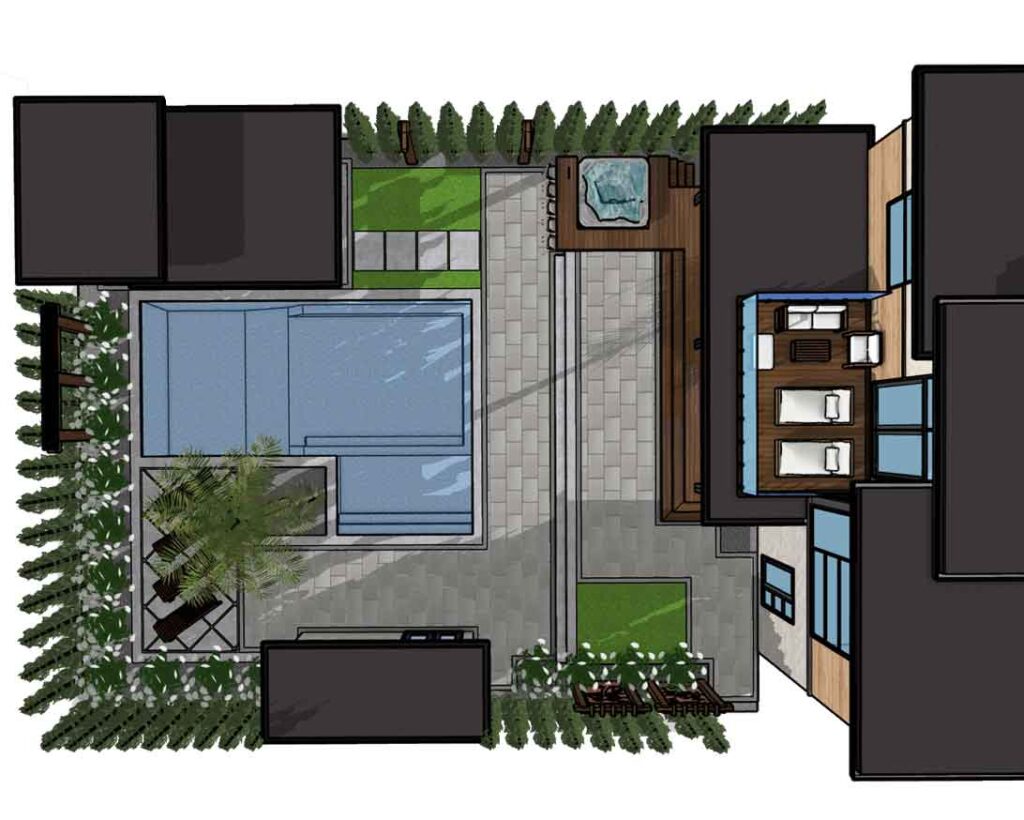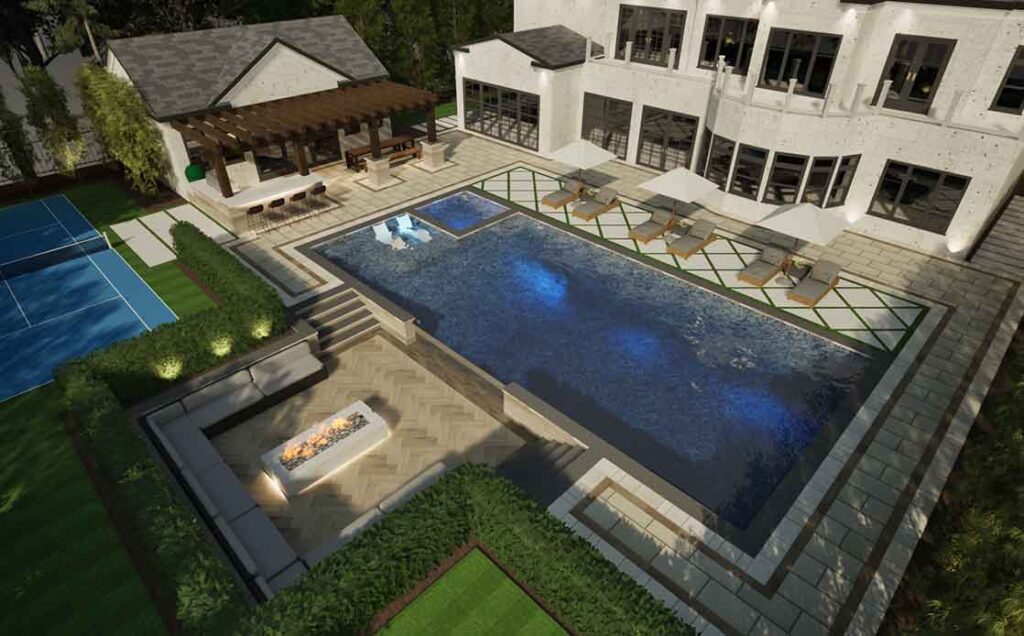Landscape Design Services in Toronto and Across GTA
DESIGNING YOUR BACKYARD OASIS
Do you love spending time outdoors but feel like your backyard is missing something? Maybe you have space, but it feels empty. Or you entertain often, but the layout doesn’t feel cozy or private. At Royal Decks and Landscapes, we help homeowners turn underused outdoor spaces into comfortable, functional outdoor living areas.
Our landscape design services focus on one goal: to create a backyard that fits your lifestyle, your home, and your budget. We create outdoor spaces that look good and work well. This includes small backyard ideas and large landscaping projects.
We proudly provide landscape design services across Toronto, Oakville, Mississauga, Brampton, and the entire GTA.
Why Choose Royal Decks and Landscapes
Request a Quote

Complete Landscape Design Solutions
We handle the whole landscape design process, from first ideas to plans ready to build. Our design services include:
- 3D conceptual landscape design
- High-quality 3D video animation walkthroughs
- 2D landscape plan layouts
- Permit and structural drawings (when required)
If you want to create a patio, swimming pool, swim spa, fire pit, or renovate your backyard, we can help. Our designs let you visualize everything before construction begins. You’ll know exactly how your outdoor space will look, feel, and function.
Our designs often include:
- Patios and seating areas
- Outdoor kitchens and dining spaces
- Pergolas, gazebos, pavilions, and cabanas
- Retaining walls and natural stone features
- Garden design, flower beds, and vertical gardens
- Storage sheds, garden sheds, and accessory structures
- String lights and lighting concepts
- Driveways and front yard landscaping ideas
Every project is custom. No templates. No one-size-fits-all solutions.
Why Choose Royal Decks and Landscapes
We’re more than a landscaping contractor. We’re designers, builders, and problem-solvers. Our team understands how design, construction, and budget all work together.
Homeowners choose us because:
- We specialize in realistic, buildable designs
- We offer cost-effective and budget-friendly solutions
- Our designs increase property value and usability
- We focus on both beauty and function
- We handle everything in-house, from design to build
If you are searching for landscaping near me, planning a backyard design, or seeking new ideas, our team is here to help.

Our Landscape Design Process
Phase 1: Consultation
Share Your Vision
It starts with your ideas. Tell us how you want to use your outdoor space. Do you want a quiet seating area, a family-friendly backyard, or a space built for entertaining? We’ll discuss styles, features, materials, and inspiration.
After reviewing your enquiry, we’ll follow up with a phone call to learn more about your goals and discuss your backyard ideas.
Tip: Use our landscaping cost calculator. It helps you explore features like patios, swimming pools, fire pits, pergolas, and outdoor kitchens. You can also keep your budget in check.
Meet On-Site
Next, we meet at your home. We’ll walk your yard together, talk through ideas, go over zoning if needed, and confirm the details. You’ll receive a clear quote for your conceptual and structural design based on your needs.
Phase 2: Design
Design Consultation and Planning
After the design agreement is signed and the deposit is paid, we’ll schedule your design meeting. Our team refines layout, flow, and features while taking precise site measurements.
Before we start the first draft, we check zoning rules, setbacks, and permit requirements. This stage usually takes 1–4 weeks, depending on project complexity.
Presentation and Approvals
You’ll receive your draft design to review before our presentation meeting. We walk you through the layout, materials, and features, from patios and pergolas to swimming pools and garden design.
After your feedback, we fine-tune the design and put together clear 2D drawings with materials and details. Final revisions typically take about 1 week.
Phase 3: Construction Preparation
Permit Drawings
If permits are part of the project, we’ll handle the engineer drawings so your backyard upgrade meets all the rules. This phase generally takes 3–5 weeks.
Backyard Renovation Begins
Once approvals are in place, construction begins. Our team stays in close communication throughout the build. In just a few weeks, your outdoor living space comes to life.

Landscape Design Ideas for Every Space
We design for all types of properties, including:
- Small backyards that need smart layouts
- Front yard landscaping to boost curb appeal
- Modern outdoor living spaces
- Budget-friendly landscaping projects
- Family-friendly backyards with storage space
From simple backyard landscaping ideas to luxury outdoor furniture layouts, we make sure every square foot is used wisely.
Frequently Asked Questions
Do I need a landscape design before building?
Yes. A professional landscape design helps avoid costly mistakes, improves flow, and ensures everything fits your space and budget.
Can you design for small backyards?
Absolutely. We specialize in small backyard ideas, creative storage solutions, and space-saving features.
Do you design outdoor kitchens and pools?
Yes. We design outdoor kitchen ideas, swimming pools, swim spas, fire pits, and full backyard layouts.
Is landscape design expensive?
Our design services are cost-effective and often save money by reducing changes during construction.
Do you only work in Toronto?
No. We provide landscaping services in Toronto, Oakville, Mississauga, Brampton, and across the GTA.
Ready to Start Your Landscape Design?
If you want clear and creative landscape design, Royal Decks and Landscapes can help you. Let’s design a backyard you’ll actually use and enjoy.Contact us today to start planning your outdoor space.

